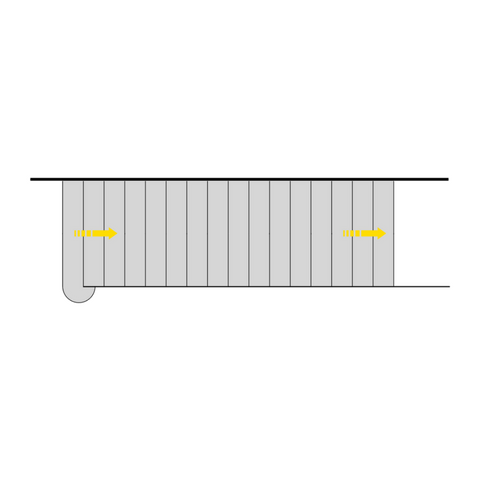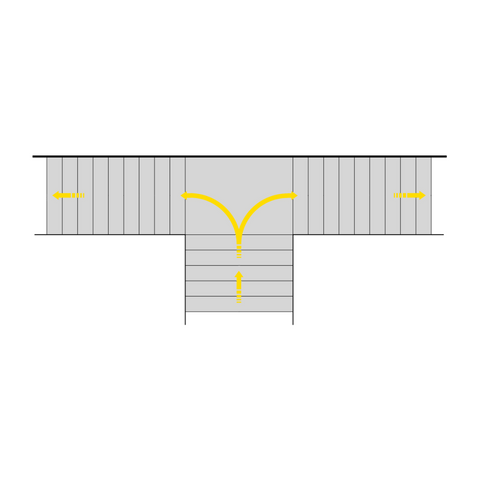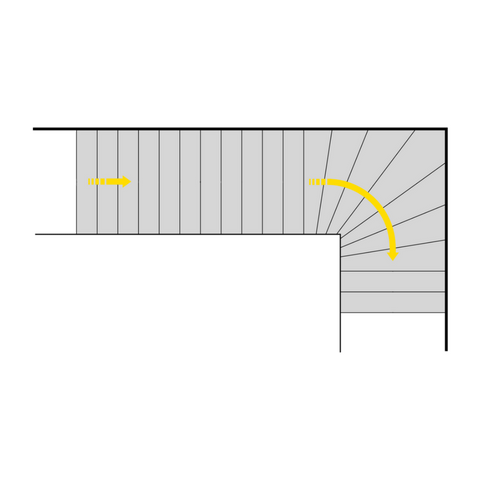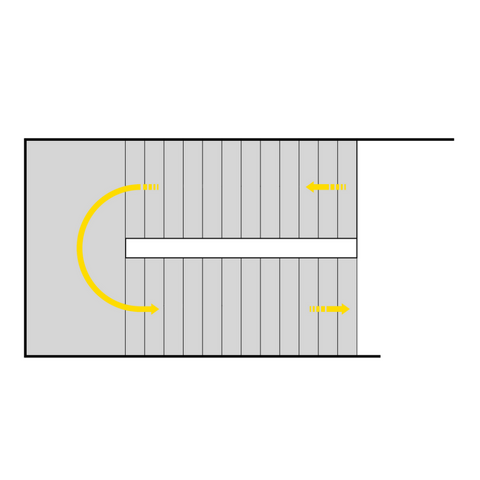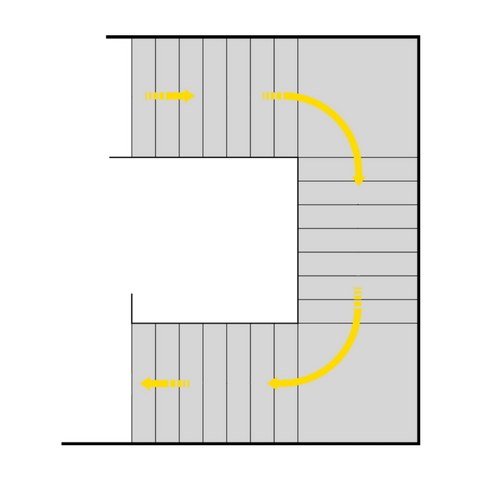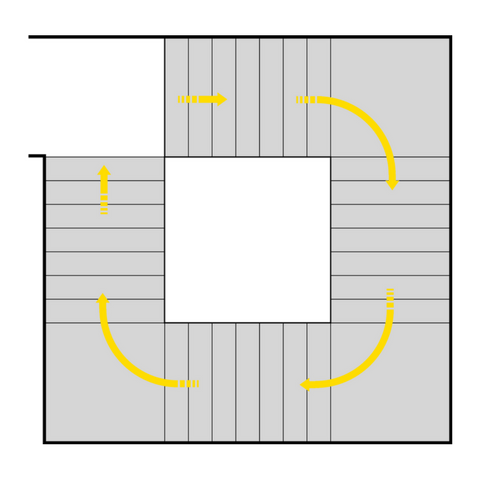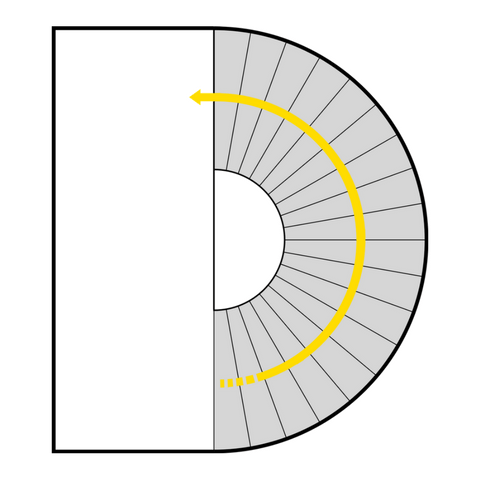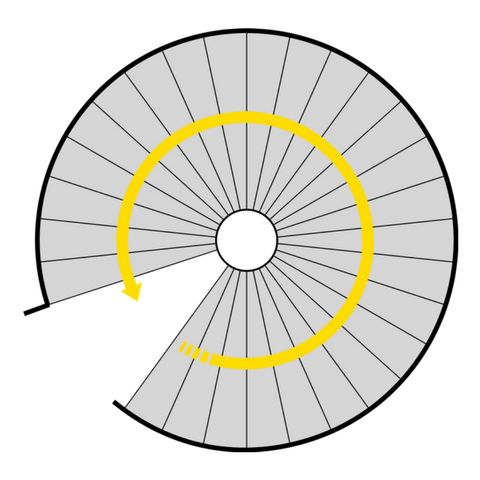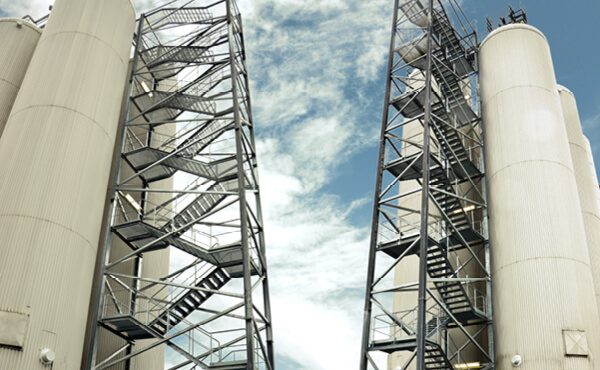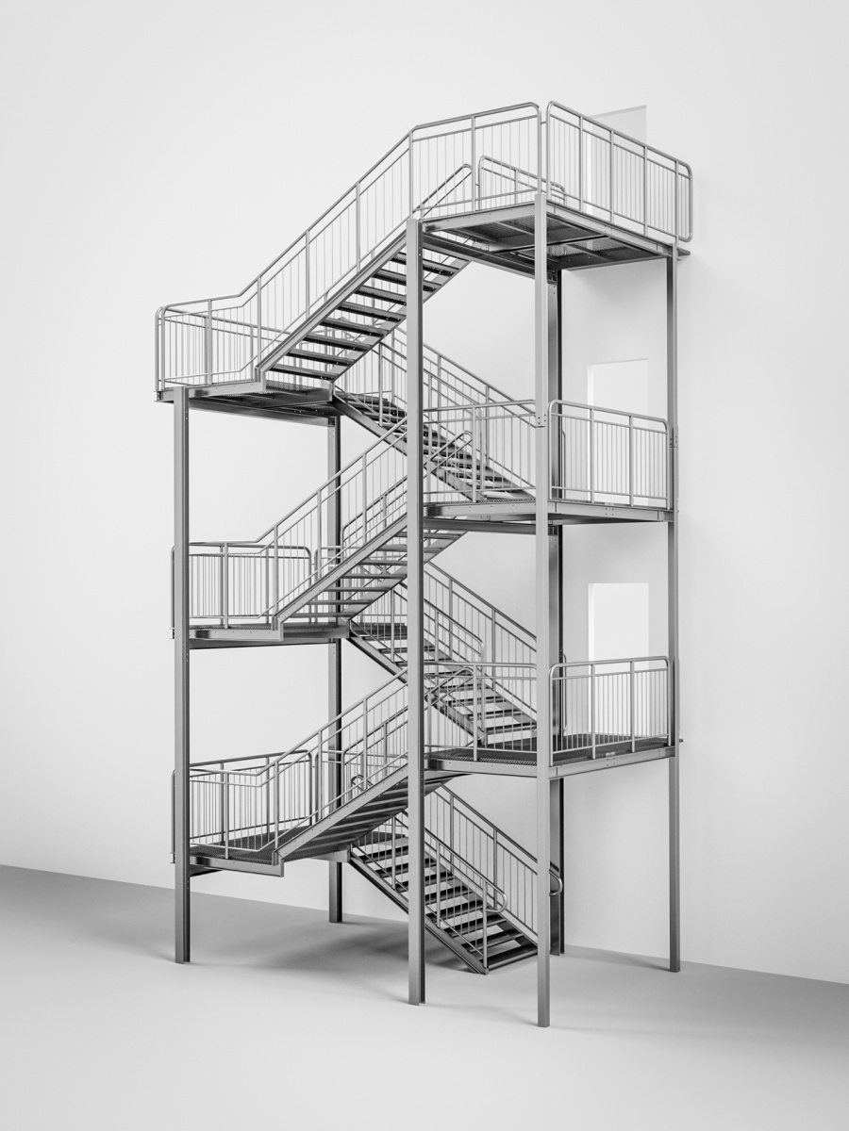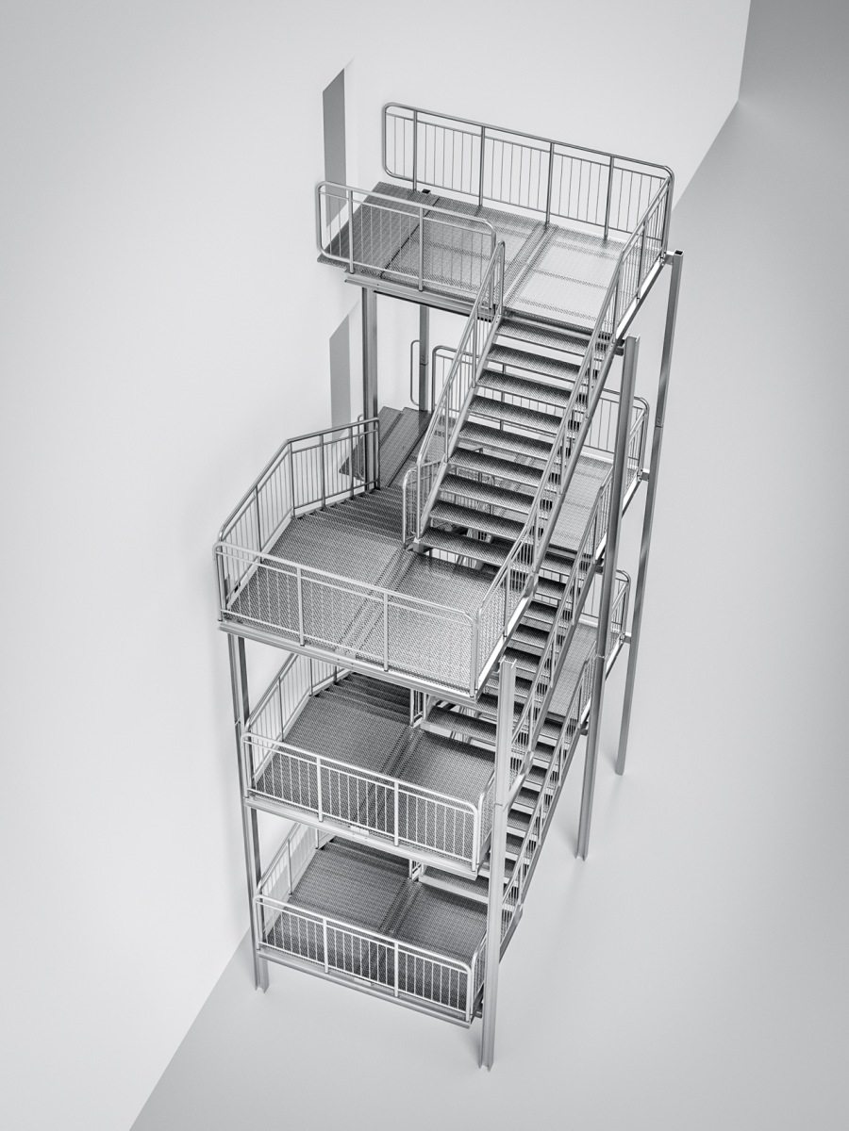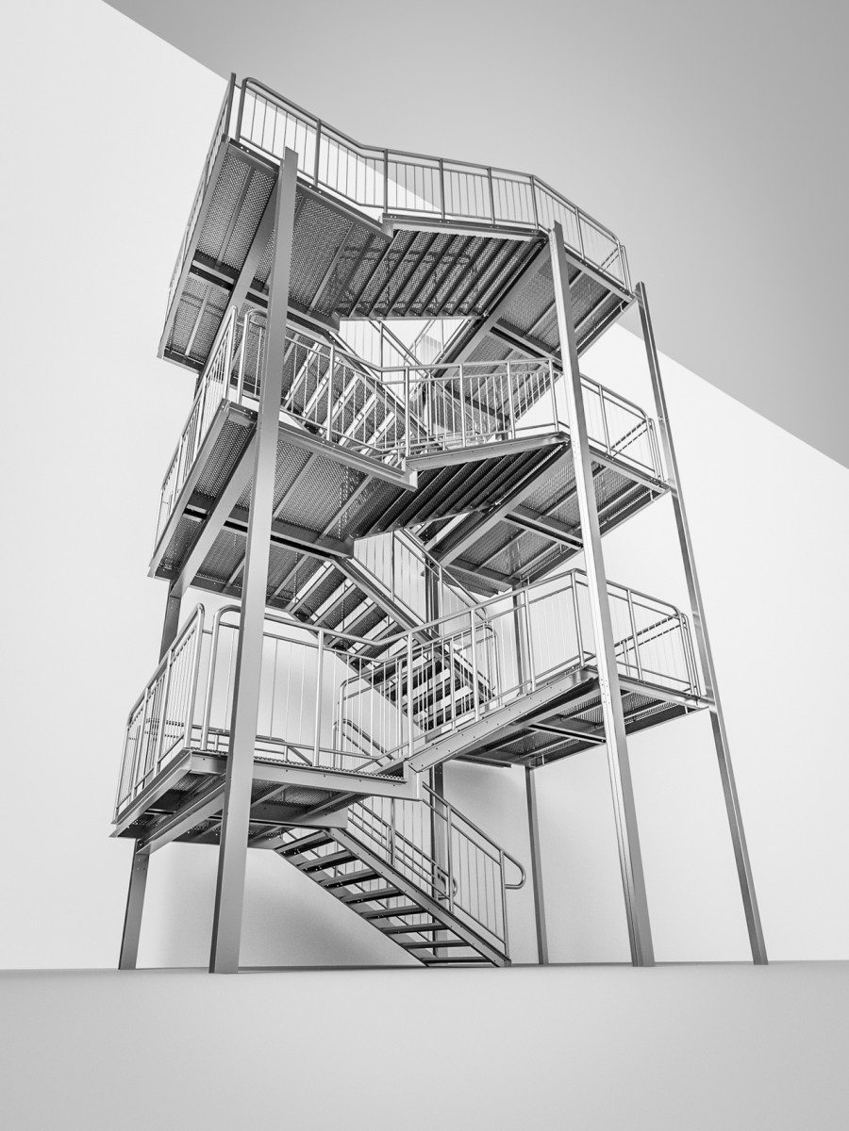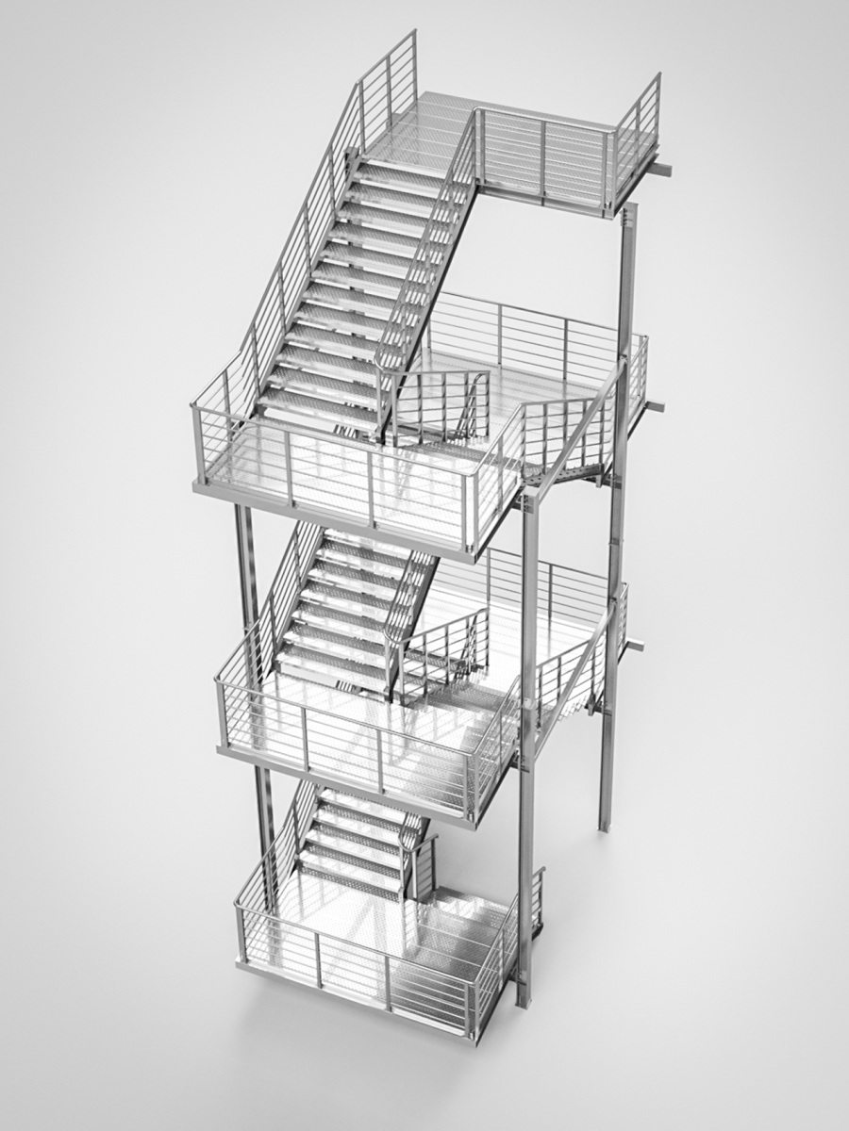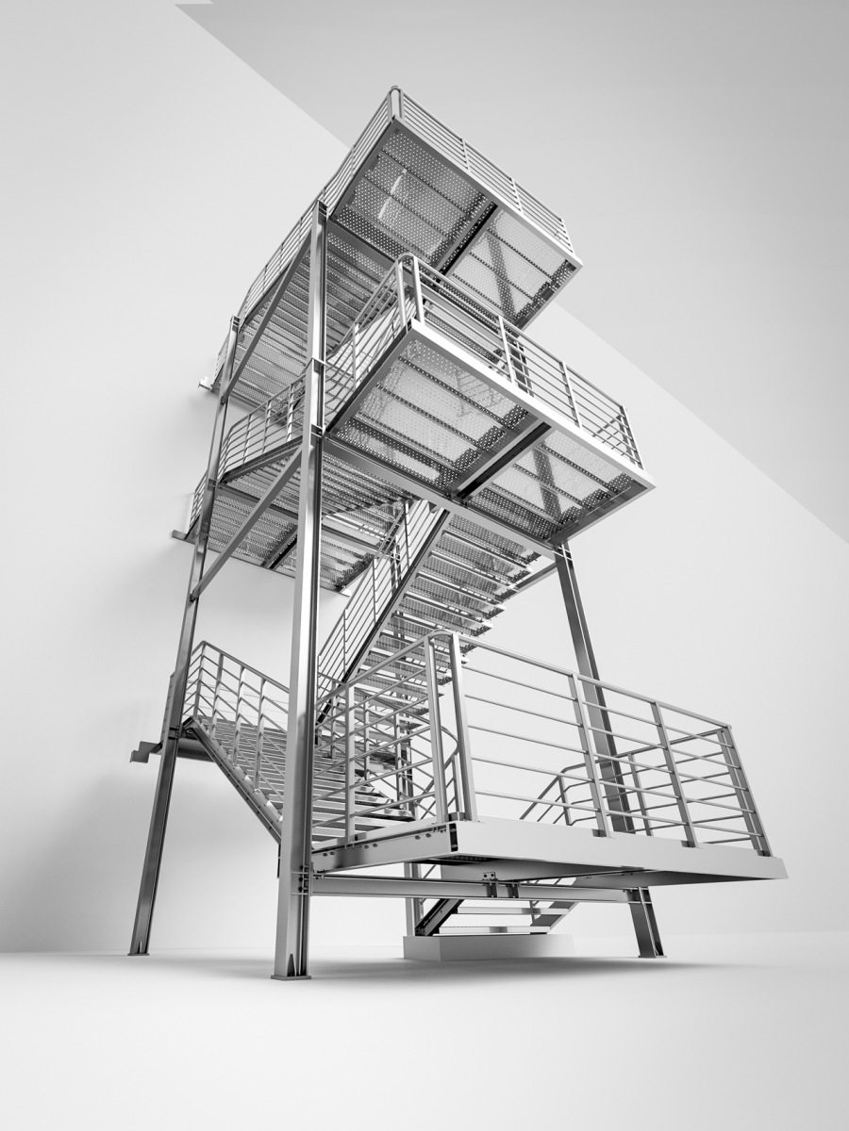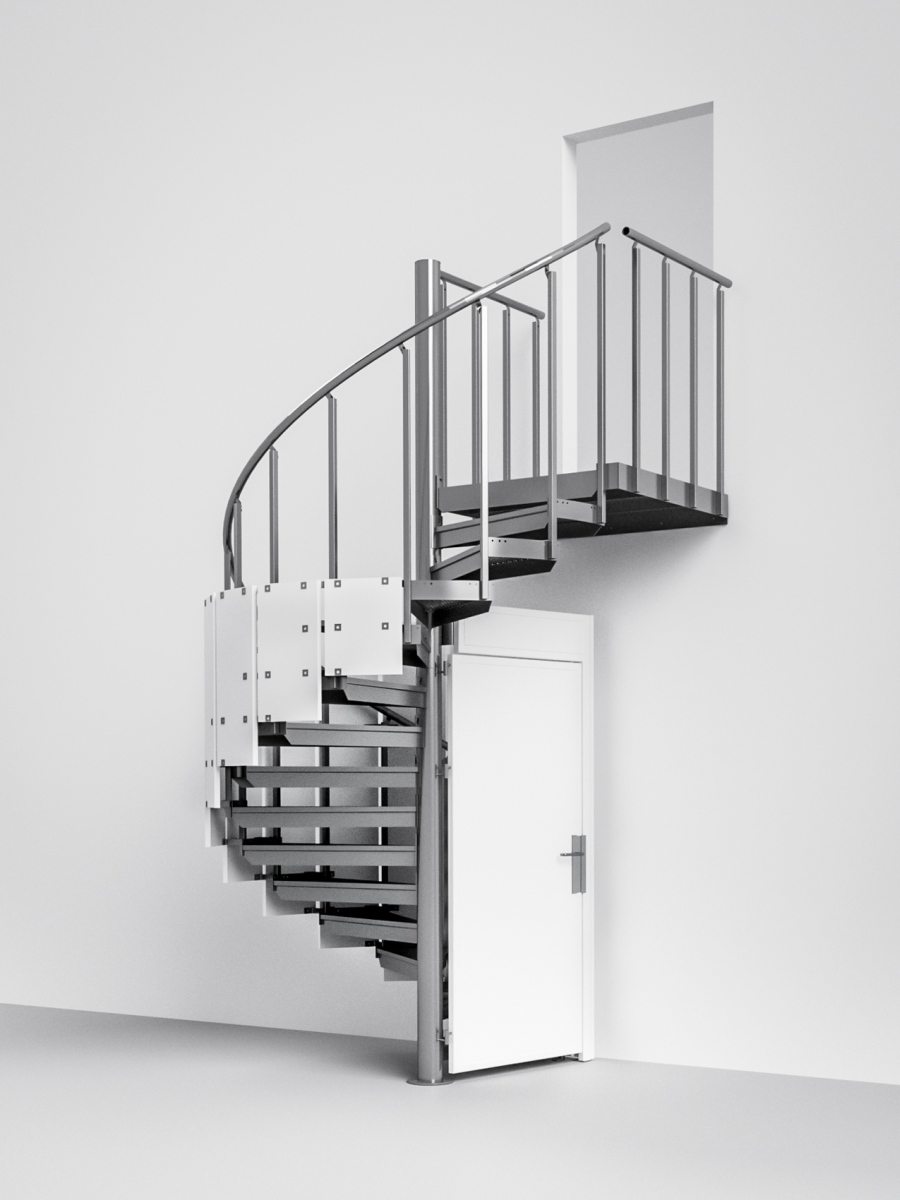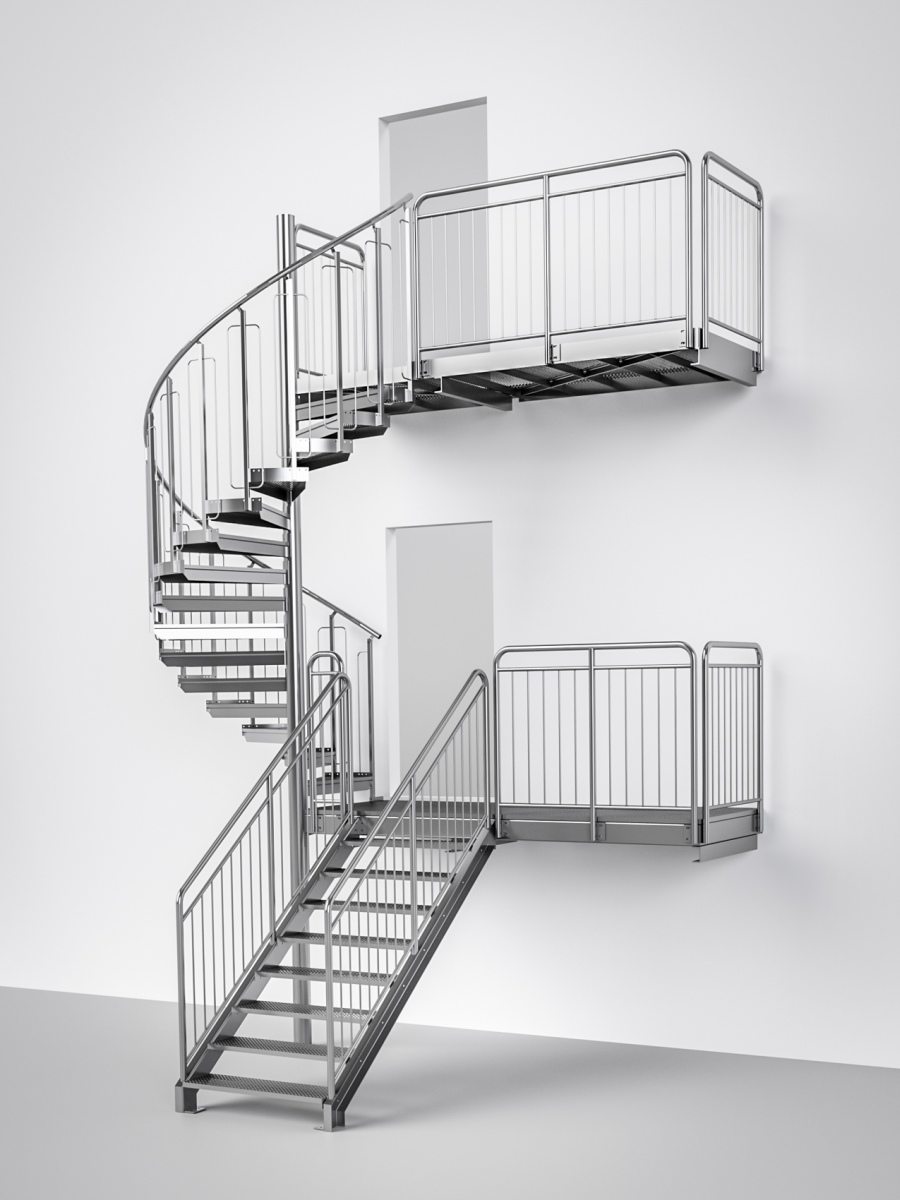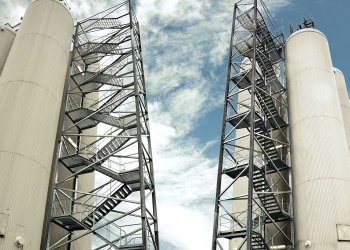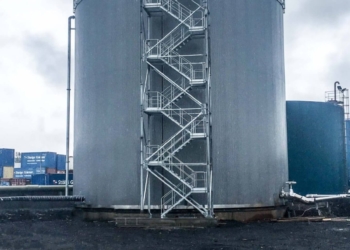STAIRCASES
Steel staircases are found on almost any construction site. They are a vital part of almost every building. When it comes to the construction industry, you can find two basic types of staircases:
- exterior steel staircases
- interior steel staircases
CONTACT TLC TO PURCHASE STEEL STAIRCASES DIRECTLY FROM US.
BENEFITS OF STEEL STAIRCASES
- Quick and easy way to relocate between levels
- Well-designed metal staircases offer an attractive architectural element
- Lower risk of failure than when using an elevator
- Easy installation, meaning that the project can be completed much faster
- Steel staircases are much cheaper to produce and maintain in comparison to standard concrete solutions
We use a variety of different materials for steel structures and step filings. The most common are S235 and S355 steel, stainless steel and aluminum. When using steel we import from proven, global steel suppliers, ensuring the highest possible quality. The quality and dependability of the paint coating is guaranteed by our specialist powder paint shop.
With TLC projects we use: hollow sections, double T-bars, channels, flat bars, cellular beams, rods, sheets, trapezoidal sheets, round tubes, square tubes, etc.
We aim to make the products that our customers require, products of high quality, that are secure and reliable, yet which also have an attractive price. Our Design department helps us to deliver this aim. They are responsible for innovative and now-proven solutions across a wide range of components, including standard stair steps (with welded grating), innovative railings (child-safe and industrial) and structural connections.
CONSTRUCTION STANDARDS
We produce steel staircases in accordance with Polish and global standards. This means following the technical conditions and requirements set by the Polish Regulation of the Minister of Infrastructure. In regards to industrial access stairs we adhere to the standard PN ISO-14122 (Safety of machinery – Permanent means of access to machinery – Part 1-4). The reliability and safety of the structure of staircases is one of the main design criteria of this requirement.
PN-EN_1990_2004: Basics of structural design
PN-EN-1991-1-2 (2006) – Effects on structures. Effects on structures exposed to fire
PN-EN-1993-1-2 (2007) – Design of steel structures. Calculation of the structure due to fire conditions
PN-EN 1992 Eurokod 2: Design of concrete structures.
EOTA – 11/0014 – Sika Unitherm Platinum
ECCS N89 – Euro nomogram – Fire Resistance of steel structures
Access Steel – Guidelines for the design of steel structures
According to the basic requirements for structural reliability, as formulated by the Minister of Infrastructure on technical conditions to be met by buildings and their location, structures and structural components, structures should be designed to:
- resist to actions that may occur during construction and operation
- behave properly in normal conditions of operation
- maintain structural integrity in the event of an accident such as a fire, explosion, or local damage.
These requirements should be met within an expected period of operation of the structure, thus steel staircases should be designed and maintained in an environment in which they operate so that they meet the following conditions:
- staircases have an appropriate fire resistance, i.e. no decrease in material strength due to high temperature. There should be no change in technical or operational parameters of the structure, inter alia loss of carrying capacity
- production of staircases uses low consumption of materials, energy, and a low labor intensity
- staircases minimize the consequences of failures from the point of view of human life and health, such as earthquakes, fires and weather conditions
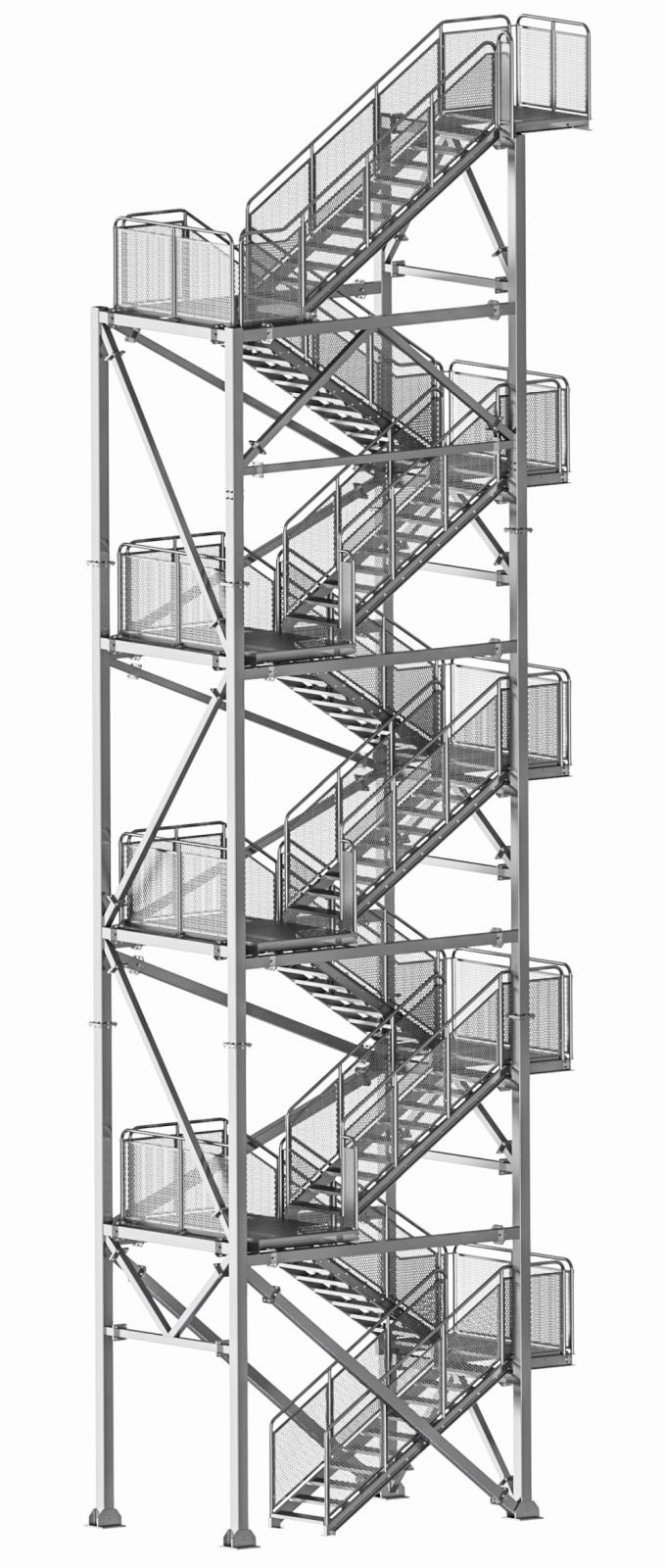
DESIGN AND INSTALLATION OF STAIRCASES
We will design your stairs – our construction and design department will prepare a 3D visual to the customer for approval. Then, the durability calculations are made and the product goes to the production hall. We want to meet every requirement of our customers.
Assembly of the steel stairs and staircases can be made with bolts or profile connections to the walls, or it is a self-supporting construction with square columns. Our design team minimizes the use of external brackets, buildings or supports. Steps are mounted with anchors. Fillings are attached with distance connectors.
our projects
Types of stairs
