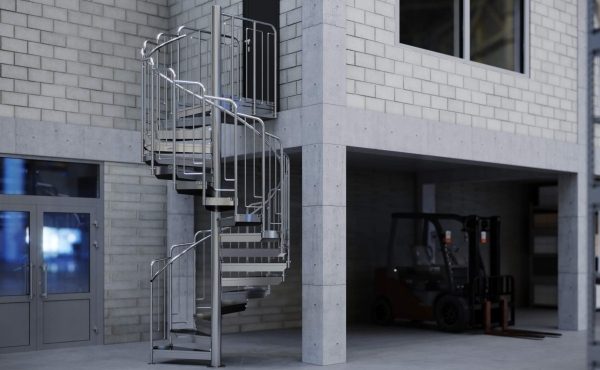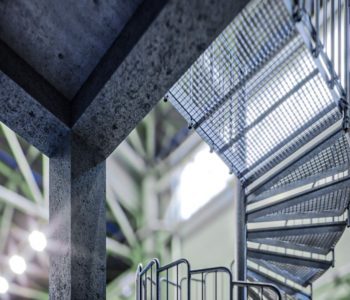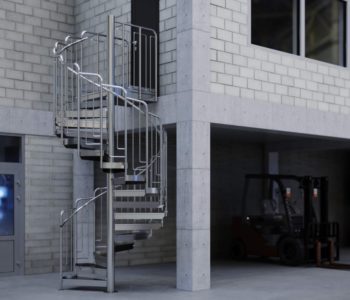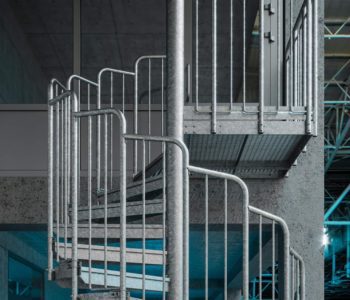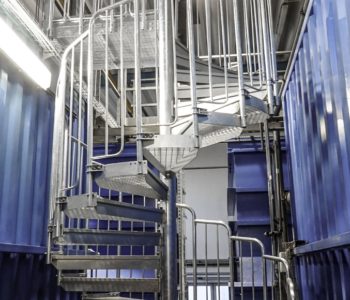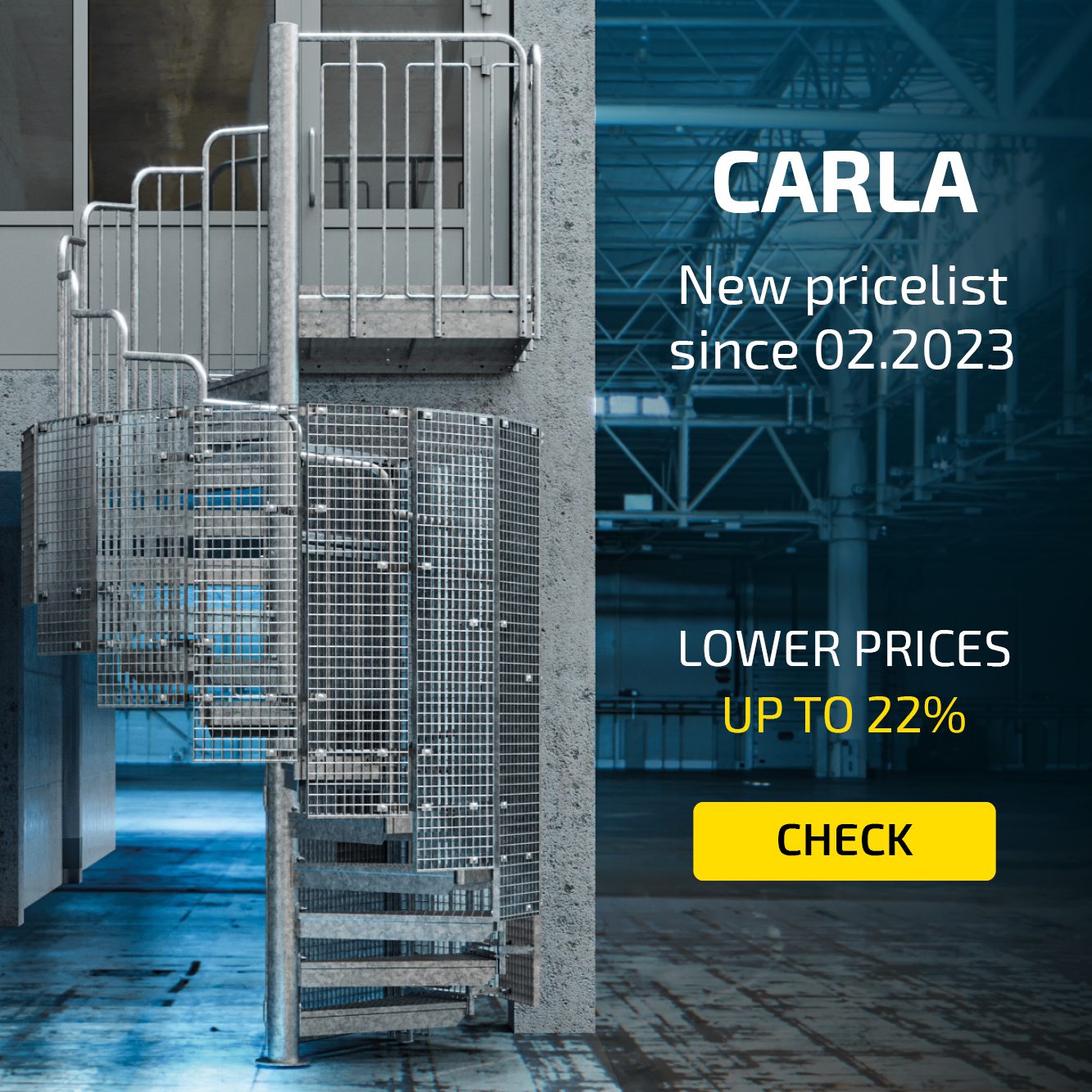 CARLA STAIRS
CARLA STAIRS
NEED HELP WITH CHOOSING
THE RIGHT CARLA STAIRS?
CONTACT ME

Aneta Błajek
Product sales manager
Carla stairs are a modern and practical solution for the industrial sector. They belong to the group of modular stairs, which makes them different from the well-known classic design stairs. Our engineers have managed to create modular spiral staircase, which allows to omit time- and capital-consuming process of preparation of technical documentation. Thanks to a wide range of variants the spiral staircases can be easily adjusted to the customer’s needs, which guarantees time saving during the realisation of the order.
The main advantage of the industrial spiral staircases is the possibility to maximise the available space in rooms with limited space. They find their application e.g. in logistics, storage or production halls.
Due to their construction and intended use, the TLC company offers three types of modular stairs:
- LINEA Straight modular staircase
- ASTA Modular staircase for domestic use
- Carla Spiral modular staircase
- What are ready-made modular staircases for industry?
- External and internal modular stairs – intended use
- Advantages of the Carla modular staircase for industry
- Modular staircases for industry – Standards
- Carla modular industrial staircases – Price
- Carla modular industrial staircases – Selected realisations
- How to install a modular staircase. The Carla industrial staircase system
- CARLA modular stairs – configure
- Technical specification
- Modular staircases for industry – why us?
What are ready-made modular staircases for industry?
A ready-made modular staircase is nothing else than a communication link between floors of a building. As the name suggests, they consist of ready-made elements/modules which significantly facilitate their installation. The Carla industrial staircase system is designed for self-assembly. The customer therefore does not need a team of professionals – the whole process is based on the enclosed instruction. In addition, when using the spiral staircase, full use of space is ensured.
External and internal modular stairs - intended use
The Carla spiral staircase system was created with the industrial sector in mind.
The simplicity and lightness of construction combined with a guarantee of safety makes the TLC steel staircase ideal for the communication function in industrial buildings. In addition, they can also provide external access to the property. Their spiral construction is a deliberate effort to facilitate the use of space which is often very limited.
The Carla system can be used as:
- Stairs in warehouse areas
- Stairs in production halls
- Stairs in logistics halls
- Stairs in machine parks
- Stairs in factories
- Stairs as entrances to mezzanines
- Stairs in cold stores
- Stairs in waste sorting plants
- Stairs in hangars
- Stairs in technical premises
- Stairs in public places
In addition to industry, the spiral system can also be used in the agricultural sector.
Advantages of the Carla modular staircase for industry
Innovative TLC
installation method

Right and left-hand
spiral staircase

Stair radius
900, 1000,
1100 mm

Safety
railing

Height range
320-6000 mm

Modular staircases for industry - Standards
The foundation of our company is the compliance of the product with the applicable national standards. As a global manufacturer, most closely associated with the industrial and construction sectors, user safety is of the utmost importance to us.
We guarantee the compliance of our industrial stairs with EN ISO 14122-3, which among other things, specifies the requirements for stairs as access to machinery and equipment.
Carla modular industrial staircases - Price
Looking for an alternative construction to steel stairs? Choose the Carla modular system. This solution will save you time and as a result, minimise the cost of your investment. Download and order industrial spiral stairs. Not sure how to do it? Our specialists are ready to advise you and answer all your questions – contact us by phone or via the form.
Carla modular industrial staircases - Selected realisations
How to install a modular staircase. The Carla industrial staircase system
Installation, is often one of the main factors affecting the attractiveness of a product. It is challenging to create a product that is safe and easy to install. In the case of the Carla spiral staircase we offer the assembly of the steps to the central column based on the innovative TLC method – hammer bolts.
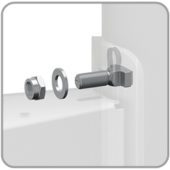
In the industrial spiral staircase system we have a choice of three platform assembly options:
- Straight ahead
- To the right or left
- Assembly without platform
It is possible to extend the platform with additional elements. We provide both the external and internal metal stairs with step height adjustment from 160 mm to 200 mm. Due to the industrial character of the stairs the filling of the steps is available in two options:
- Profiled grating
- Welded grating
Both fillings have been developed in accordance with TLC standards. They provide anti-slip protection for the user.
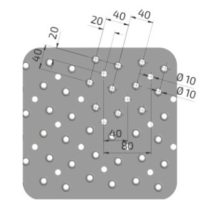
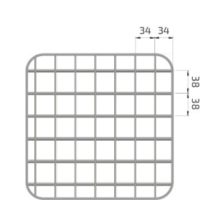
Both fillings have been developed in accordance with TLC standards. They provide anti-slip protection for the user.
In addition, the Carla industrial staircase has the option of fitting an internal handrail and a casing made of welded grating. Equipped with a modular handrail, the Carla system complies with the highest safety standards (product complies with EN ISO 14122-3) while maintaining user comfort. *
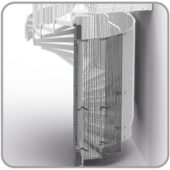
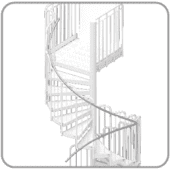
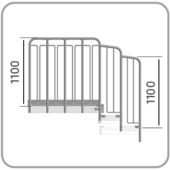
Modular spiral staircases are, above all, easy to assemble. You can do it yourself, without any additional qualifications, team of professionals or specialist equipment. Download the instructions.
*applicable for stairs up to 4m in height
CARLA modular stairs – configure
1. Choose the steps for yourself


2. Choose a platform assembly variant
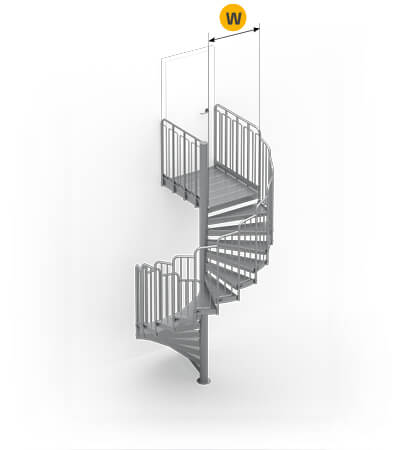
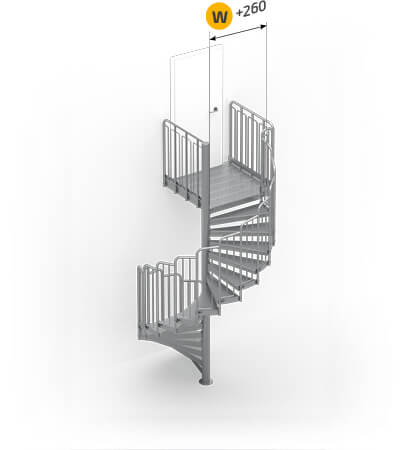
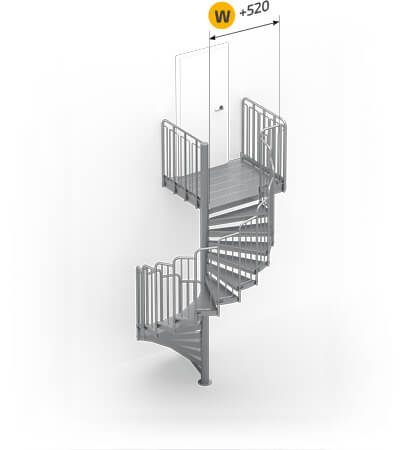
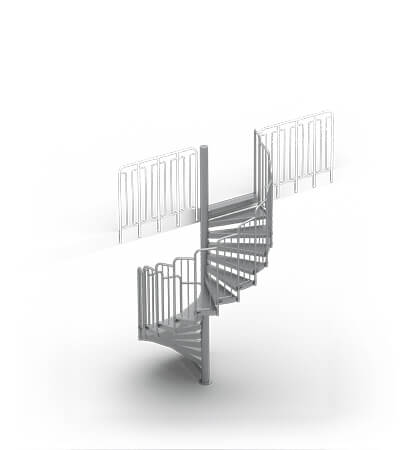
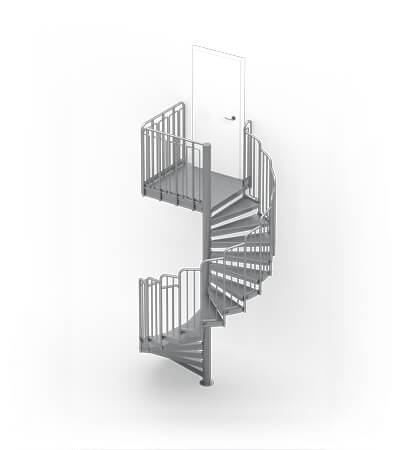
additional options
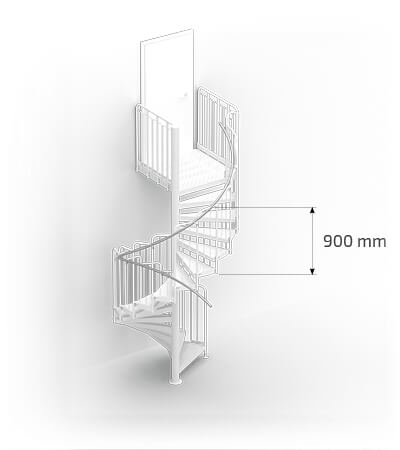
Possibility to assembly an additional internal handrail.
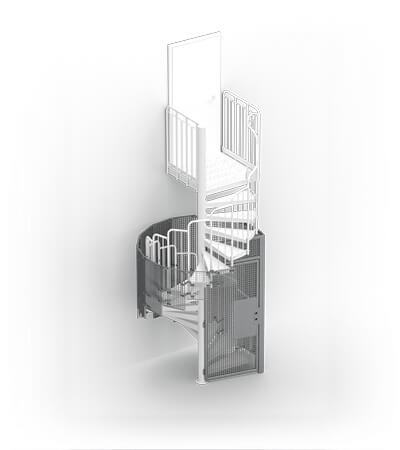
Possibility to assembly a grating cage with door to each of the variants
It is possible to assemble each of the variants: clockwise or anticlockwise.
The direction of the staircase is determined by starting from the initial step.
3. Select the height and number of steps
Check the available options and dimensions of modular spiral staircases or call and contact our specialists.
We can help you choose the right option for your room.
The following table shows the value of the stair height.
| Number of heights | Number od steps | H min-max (mm) | R 900 | R 1000 | R 1100 |
 | |||||
| 2 | 1 | 320-400 | 23,23° | 21,3° | 19,5° |
| 3 | 2 | 480-600 | 46,5° | 42,6° | 39° |
| 4 | 3 | 640-800 | 69,7° | 63,9° | 58,5° |
| 5 | 4 | 800-1000 | 92,9° | 85,2° | 78° |
| 6 | 5 | 960-1200 | 116,1° | 106,4° | 97,5° |
| 7 | 6 | 1120-1400 | 139,4° | 127,7° | 117° |
| 8 | 7 | 1280-1600 | 162,6° | 149° | 136,5° |
| 9 | 8 | 1440-1800 | 185,8° | 170,3° | 156° |
| 10 | 9 | 1600-2000 | 209,1° | 191,6° | 175,5° |
| 11 | 10 | 1760-2200 | 232,3° | 212,9° | 195° |
| 12 | 11 | 1920-2400 | 255,5° | 234,2° | 214,5° |
| 13 | 12 | 2080-2600 | 278,8° | 255,5° | 234° |
| 14 | 13 | 2240-2800 | 302° | 276,8° | 253,5° |
| 15 | 14 | 2400-3000 | 325,2° | 298,1° | 273° |
| 16 | 15 | 2560-3200 | 348,4° | 319,3° | 292,5° |
| 17 | 16 | 2720-3400 | 371,7° | 340,6° | 312° |
| 18 | 17 | 2880-3600 | 394,9° | 361,9° | 331,5° |
| 19 | 18 | 3040-3800 | 418,1° | 383,2° | 351° |
| 20 | 19 | 3200-4000 | 441,4° | 404,5° | 370,5° |
| 21 | 20 | 3360-4200 | 464,6° | 425,8° | 390° |
| 22 | 21 | 3520-4400 | 487,8° | 447,1° | 409,5° |
| 23 | 22 | 3680-4600 | 511,1° | 468,4° | 429° |
| 24 | 23 | 3840-4800 | 534,3° | 489,7° | 448,5° |
| 25 | 24 | 4000-5000 | 557,5° | 511° | 468° |
| 26 | 25 | 4160-5200 | 580,7° | 532,2° | 487,5° |
| 27 | 26 | 4320-5400 | 604° | 553,5° | 507° |
| 28 | 27 | 4480-5600 | 627,2° | 574,8° | 526,5° |
| 29 | 28 | 4640-5800 | 650,4° | 596,1° | 546° |
| 30 | 29 | 4800-6000 | 673,7° | 617,4° | 505,5° |
| 31 | 30 | 4960-6000 | 696,9° | 638,7° | 585° |
| 32 | 31 | 5120-6000 | 720,1° | 660° | 604,5° |
| 33 | 32 | 5280-6000 | 743,4° | 681,3° | 624° |
| 34 | 33 | 5440-6000 | 766,6° | 702,6° | 643,5° |
| 35 | 34 | 5600-6000 | 789,8° | 723,9° | 663° |
| 36 | 35 | 5760-6000 | 813,1° | 745,1° | 682,5° |
| 37 | 36 | 5920-6000 | 836,3° | 766,4° | 702° |
Determining the location of the first step at the bottom:
1) From the height [H] determine the required number of steps.
2) Select the radius of the stairs [R].
3) Read the degree value [x°].
4) Draw as shown in the diagram,
starting from the upper landing [A].
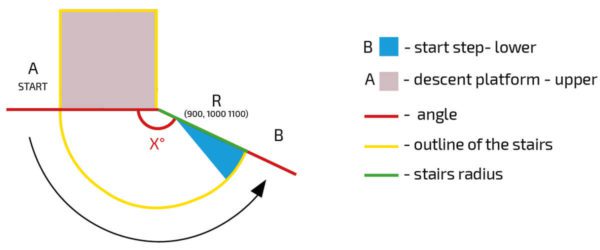
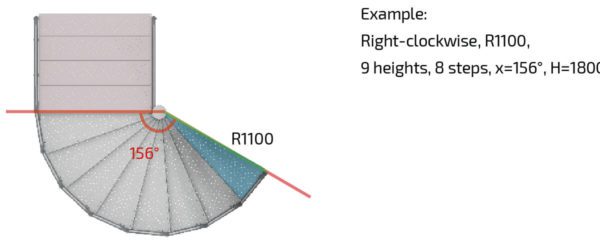
TECHNICAL SPECIFICATION
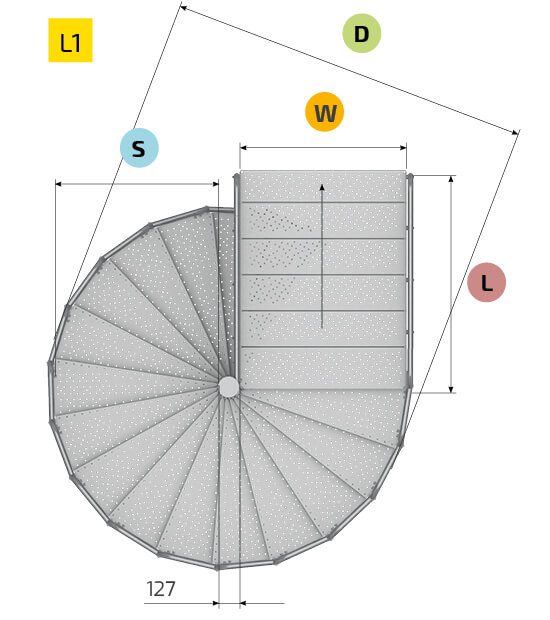
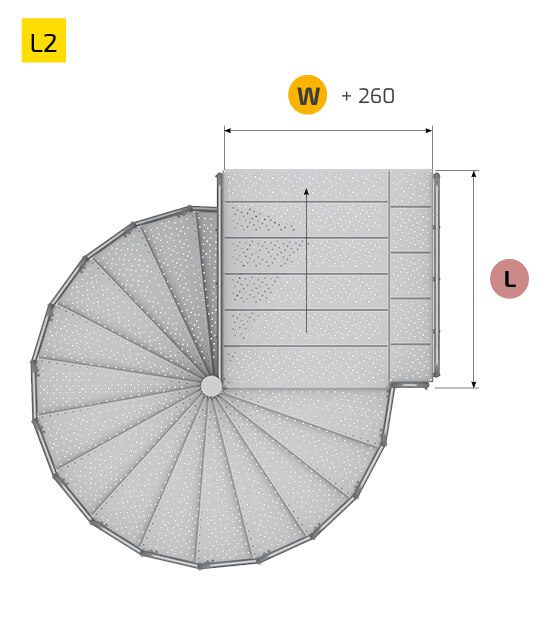
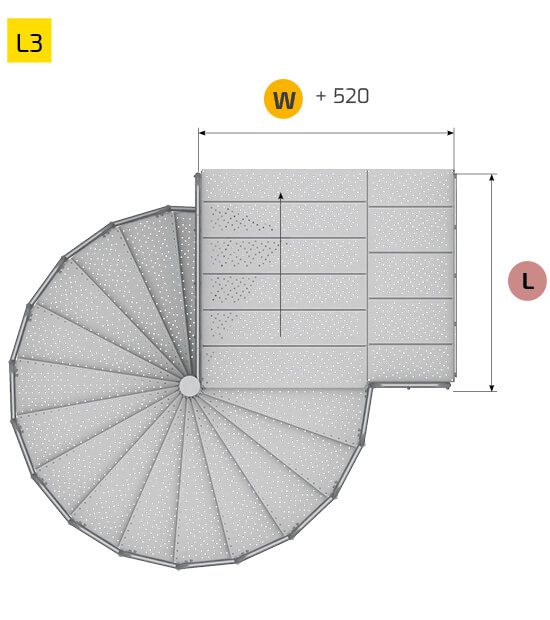
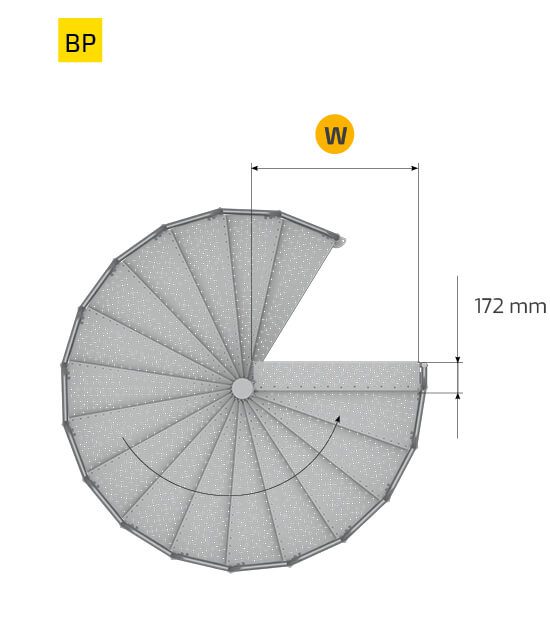
| RADIUS | ||||
| 900 | 785 | 792 | 1800 | 1108 |
| 1000 | 885 | 892 | 2000 | 1208 |
| 1100 | 985 | 992 | 2200 | 1308 |
| RADIUS | ||||
| 900 | 785 | 1070 | 1800 | 1050 |
| 1000 | 885 | 1170 | 2000 | 1150 |
| 1100 | 985 | 1270 | 2200 | 1250 |
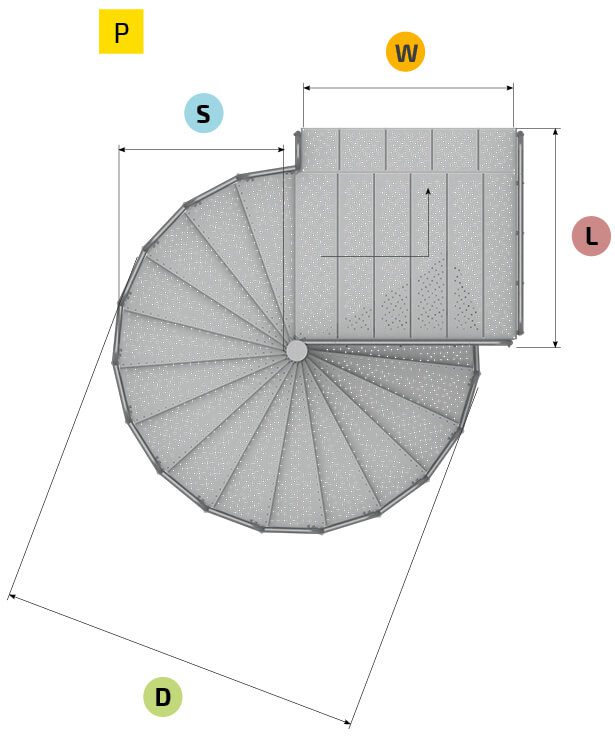

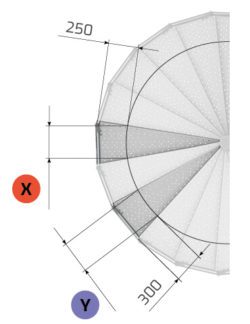

| RADIUS | ||
| 900 | 785 | 1070 |
| 1000 | 885 | 1170 |
| 1100 | 985 | 1270 |
Modular staircases for industry – why us?
We have been working with steel for years and only use high quality materials, which ensures the durability and resistance of our products. In addition, our steel stairs (both straight and spiral stairs) are hot-dip galvanised. This provides permanent protection against corrosion, which guarantees the possibility of using the system both as external stairs and internal ones.
As a world leader in the industry, when creating the Carla industrial staircase system, our goal was to improve the quality of communication within a building’s floors, while reducing time and investment costs. Amidst a wave of complex innovations, we have prioritised simplicity and ease of application.
Contact us
* I consent to the processing of my personal data by TLC Sp. z o.o., in accordance with the Personal Data Protection Act for the purposes of submitting the application via the form. I also declare that I provide my personal data voluntarily and I am aware of my right to access and supervise their content, including the possibility of a request for permanent deletion at any time. I accept the provisions of the Privacy Policy
** Add file in pdf, docx, jpg, png format *


Aneta Błajek
product sales manager

