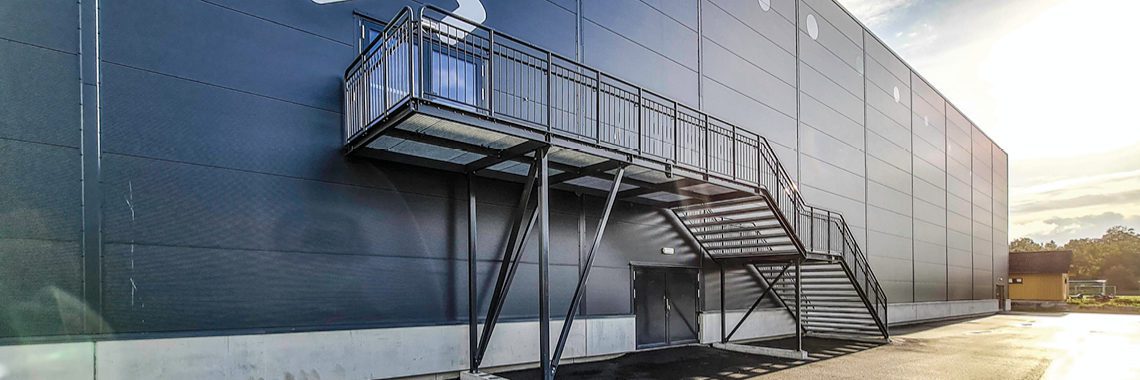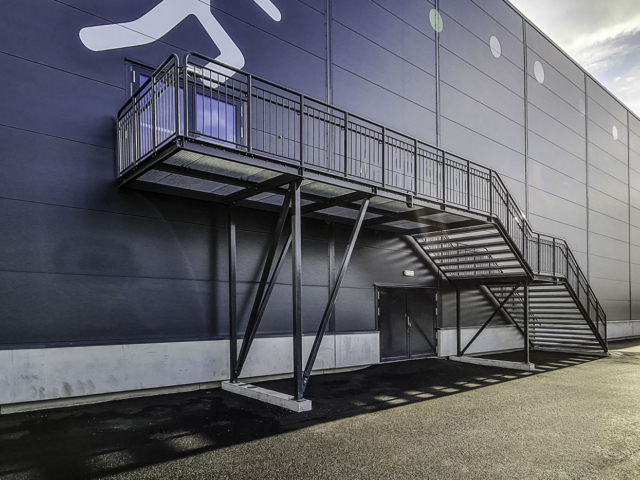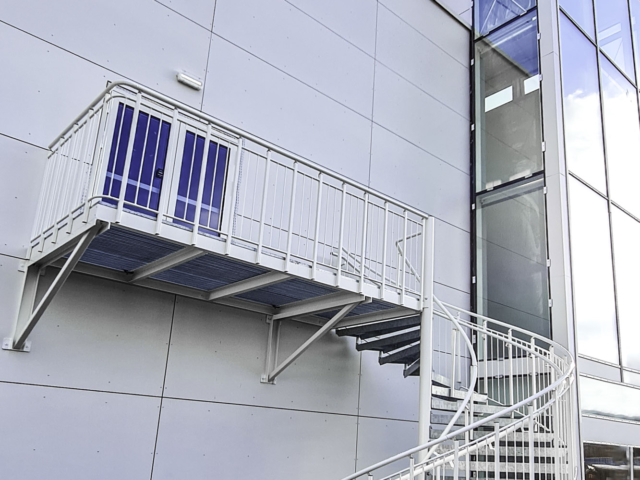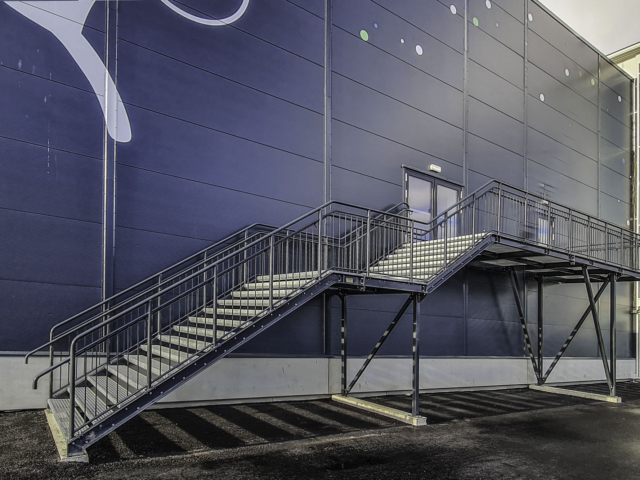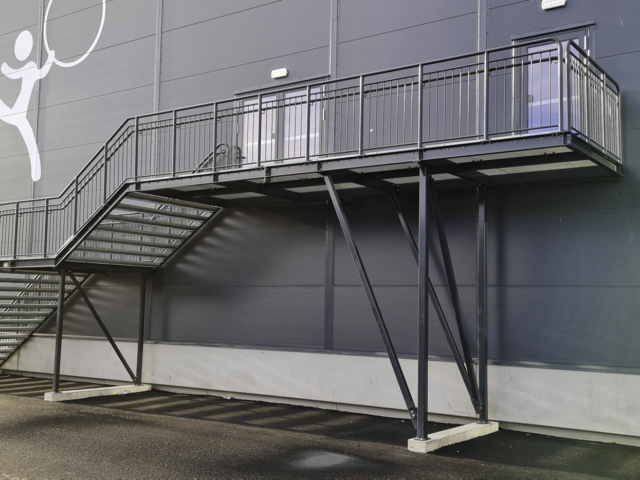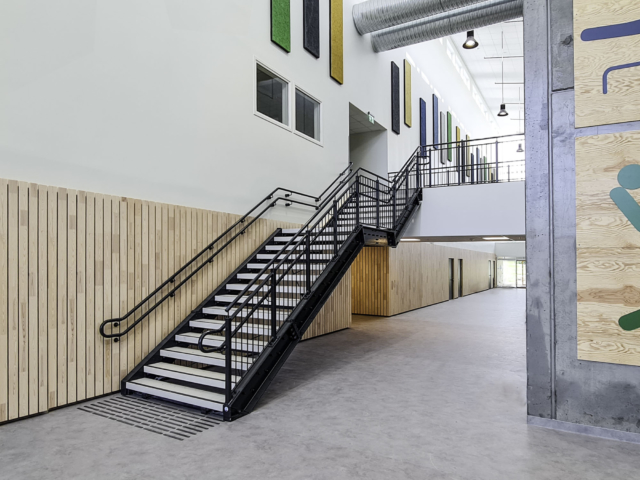Nærøysund Arena, Norway 9000 m2 for health.
Nærøysund Arena is a complex with a total area of 9,000 m2. The investment started in 2019, while the grand opening is planned for 2021/2022.
The construction of the facility is the culmination of efforts aimed at promoting the health of the residents. The main role of the complex is to mobilize both older and younger generations to physical activity.
In addition, the designers and builders made sure that Nærøysund Arena is environmentally friendly both in the construction and use phase.
The complex has, among others, a hall with an area of 2,400 m2, with stands for 500 – 600 spectators. The hall is multifunctional, and several events can be held there at the same time. Another hall has a total of 778 m2 and is equipped among others in a trampoline.
The building is also equipped with a swimming pool with all facilities for disabled people, such as a ramp for a wheelchair.
Cooperation with the TLC company allowed investors to equip the building with both internal stairs and external stairs. The resulting communication route meets the highest standards. Equipped with children-safe railings, industrial stairs ensure comfort of use.
To learn more about the products available, including technical stairs please contact our specialists inter-tlc.com/contact/.
GALLERY:

